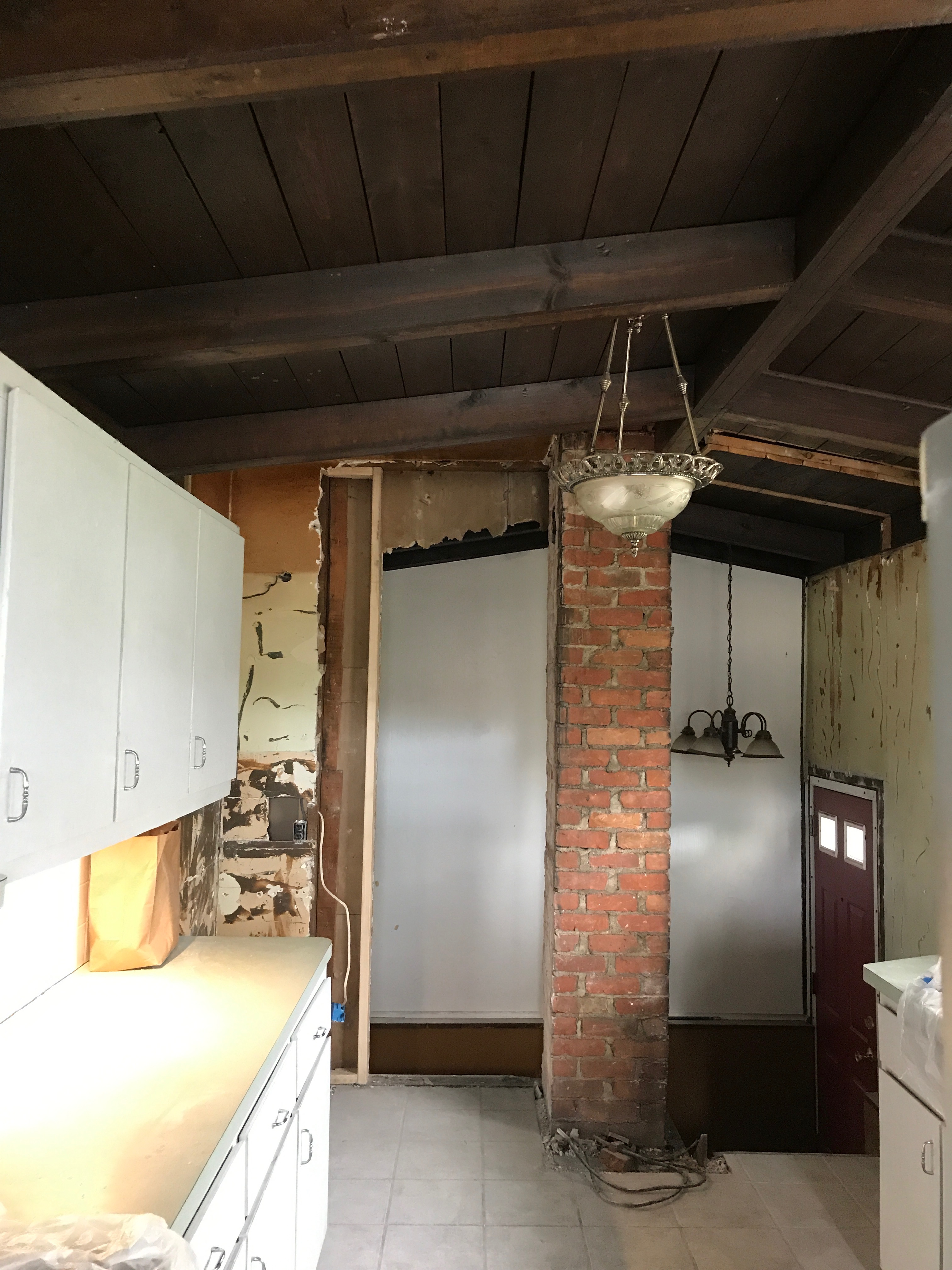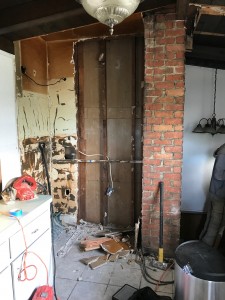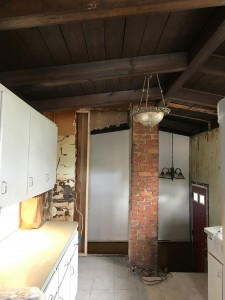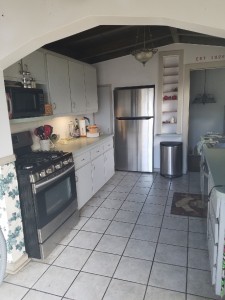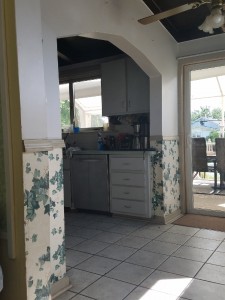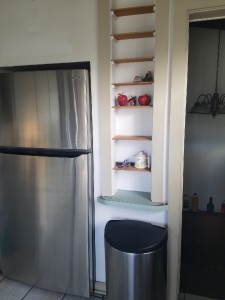This week we’re creating a galley kitchen in a 1926 bungalow. Opening up the three seperate areas that were divided by archways and exposing the chimney that came through the wall will not only create more open space but will give a rustic modern look to the kitchen. The 9′ ceiling height also allows us to keep the rustic beam and sloped ceilings, stained in a dark espresso; we will incorporate the ceilings together to pull everything together. The other design change was to remove the wall to the left of the chimney so we can have a balcony view into the lower level of the house. This will look great when we add a custom balcony railing, and, it opens everything up that much more.
So far, the homeowners are very excited with the design concept and progress. Stay tuned…

